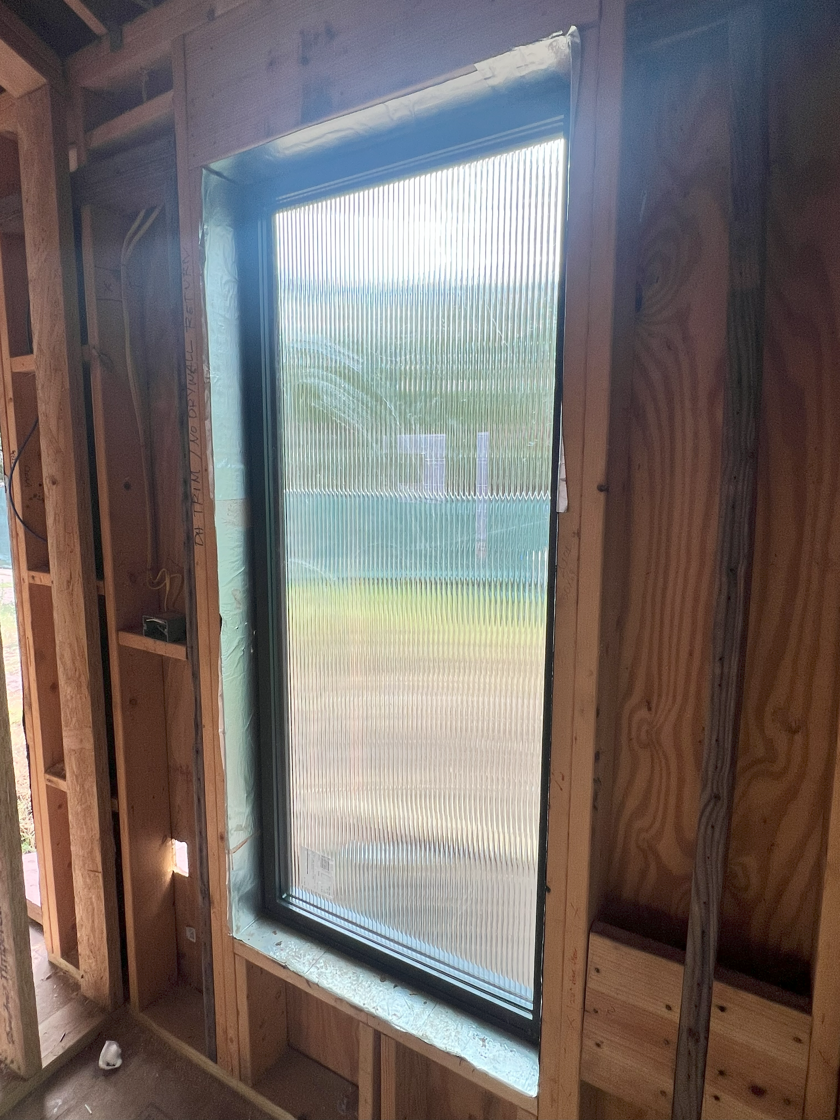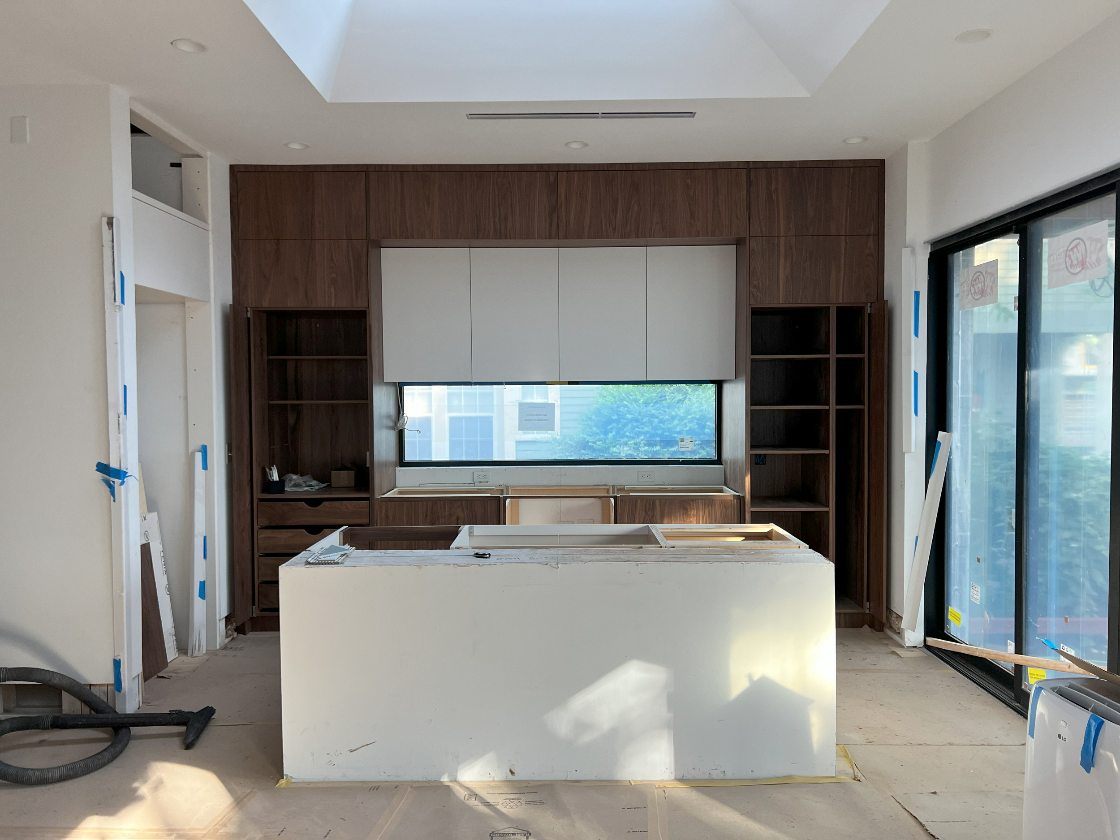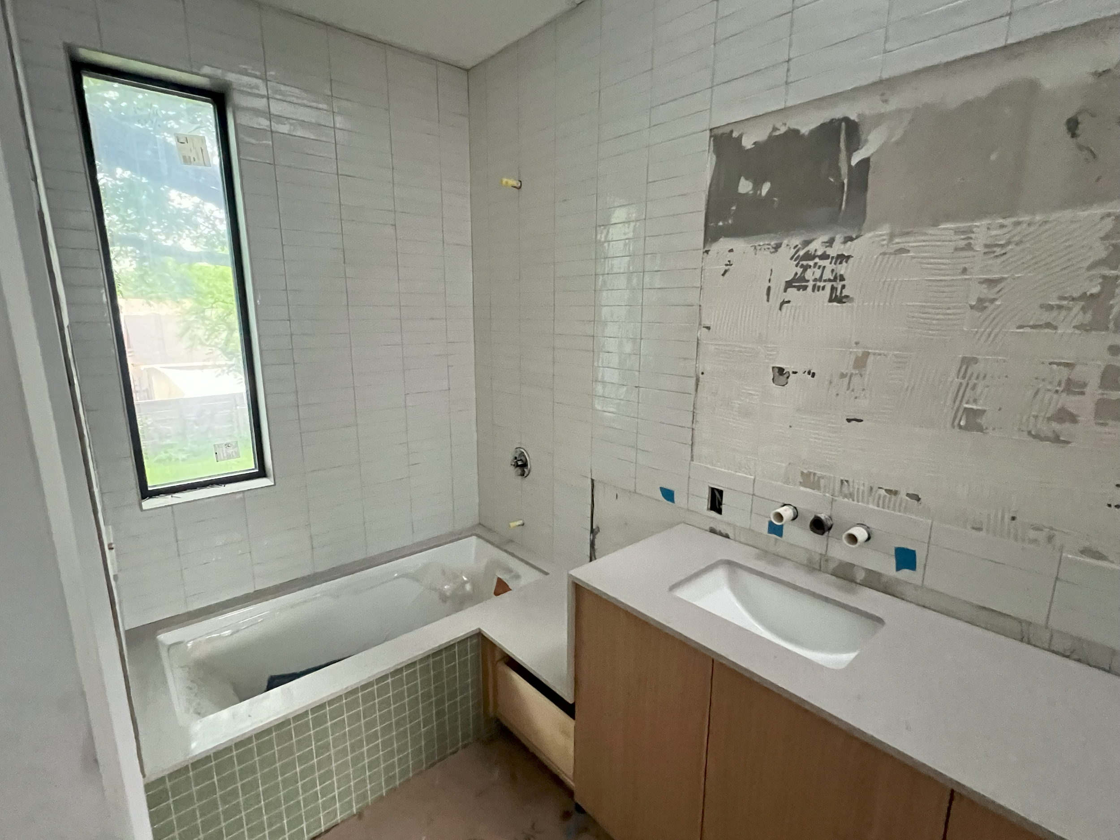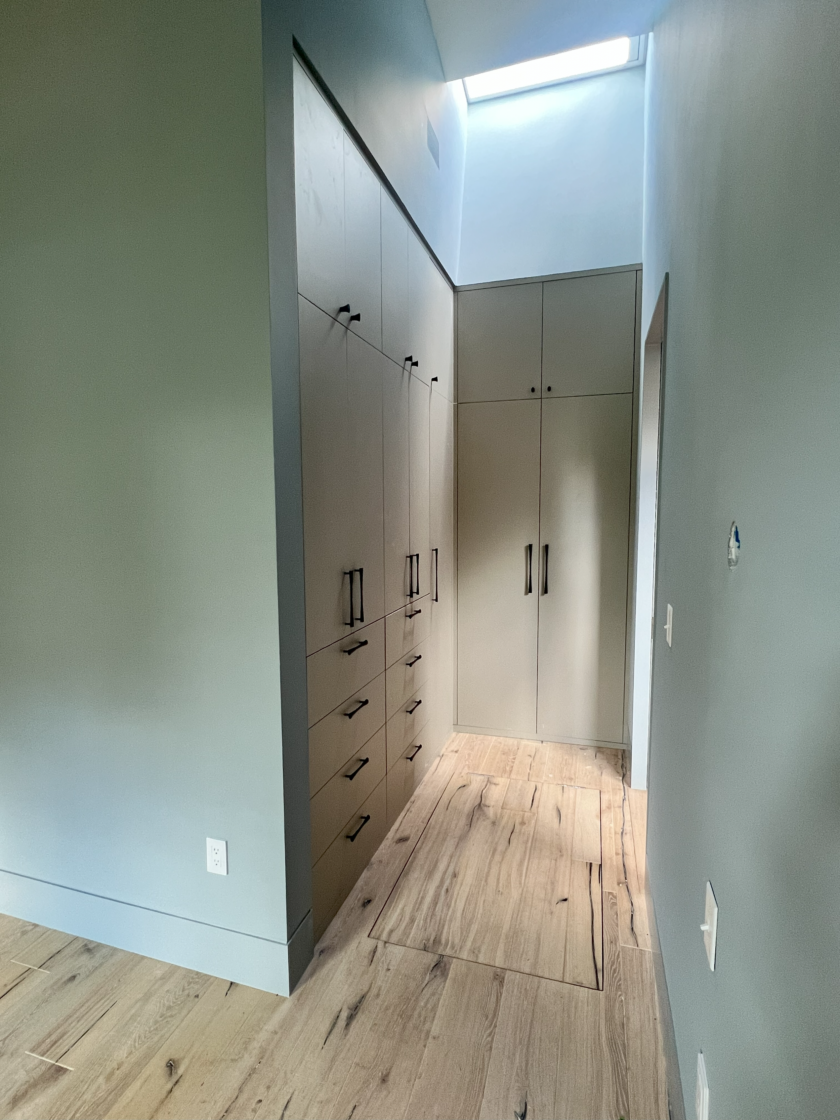Govalle Homestead
Finish photography to be completed early fall 2025. Check out the construction process below!
Completed 2024
Austin, Texas
Architecture + Interiors: Drophouse x Russ Design Studio
Photography: (in progress; current selection by Russ Design Studio)
Contractor: Drophouse x Russ Design Studio
Recognition: Selected for the 2025 AIA Austin Homes Tour
Weekend of October 25-26, get tickets here
Process
The design embraces the adaptive reuse of a 1938 East Austin dwelling, transforming it into a contemporary, two-structure estate to house three generations of family. The variance we received for the design required we keep the primary structure's original facade, which helped maintain the property's historical character within the community. The interior was reconfigured with an open floor plan and modern conveniences tailored to the lifestyle of the retired couple.
Conversely, the rear dwelling, designed for the younger family unit, presents a distinct architectural contrast to the primary structure, enriching the site's overall complexity. Strategic placement of the residence between two heritage trees maximized spatial efficiency and allowed for adaptable living areas to accommodate future family needs.
Both structures exhibit a deliberate connection to the landscape. The primary dwelling features a screened porch, deck, and plunge pool, while the secondary dwelling incorporates a generous covered patio. The interior yard, equipped with an outdoor kitchen and fireplace, connects the two residences, fostering a communal living space suitable for all occasions across generations.
The home, which serves as the residence of a Drophouse co-owner, exemplifies the firm's ethos of design experimentation and exploration. It underscores dedication to honoring a property's architectural lineage while enhancing its ongoing evolution.
Govalle Site Plan
Unit A Floor Plan
Unit B First Floor
Unit B Second Floor

















































































