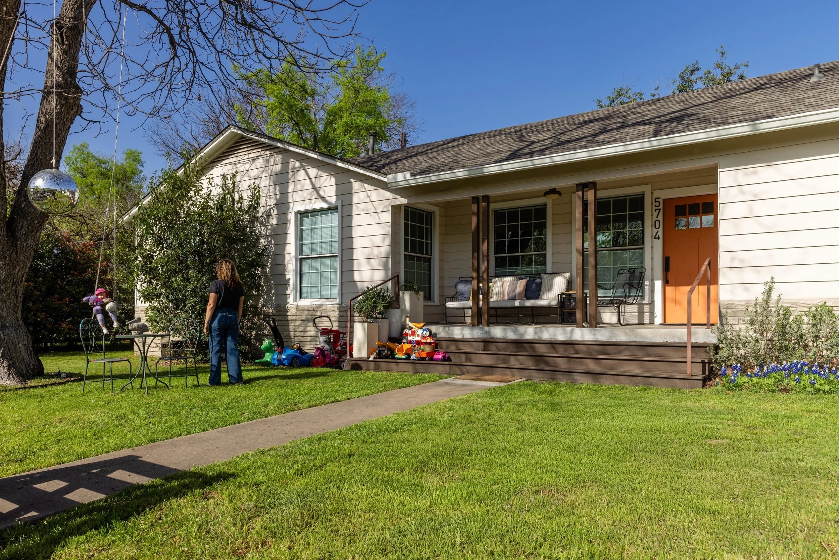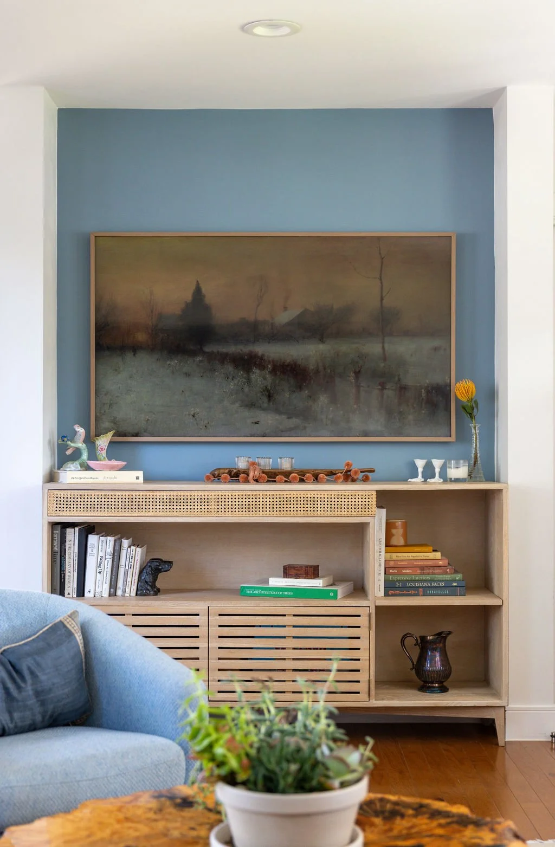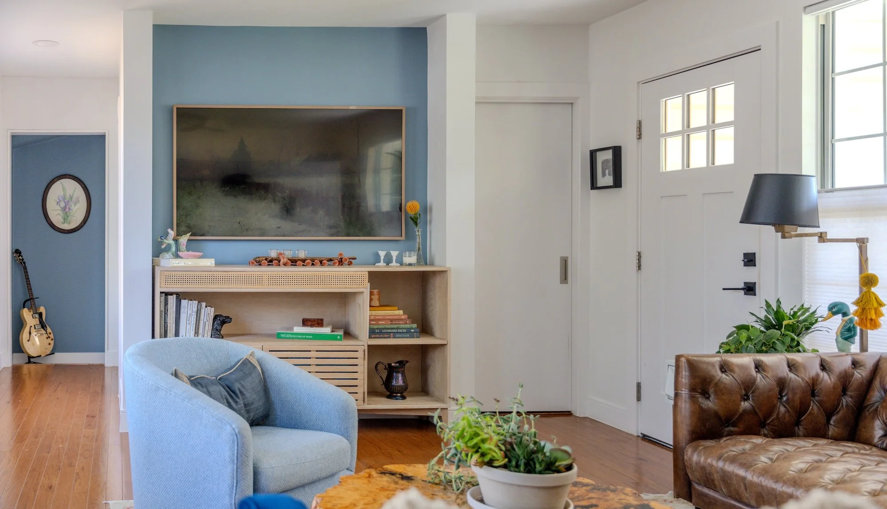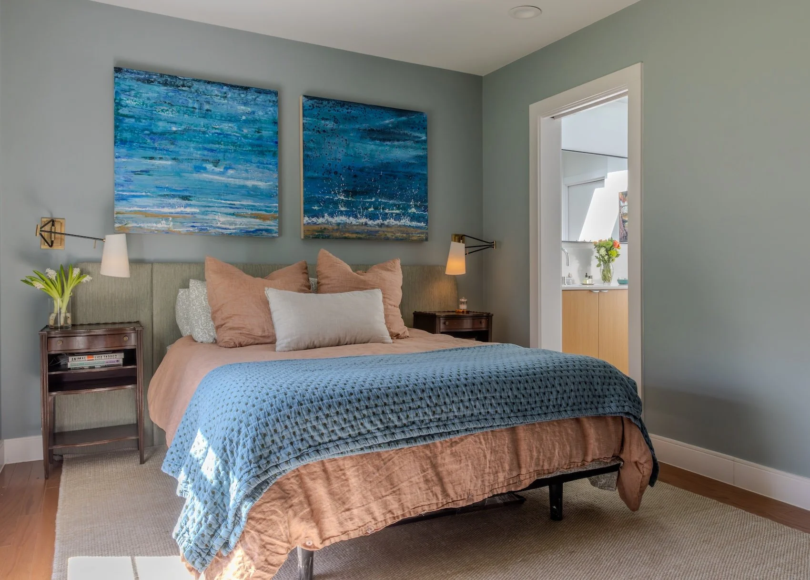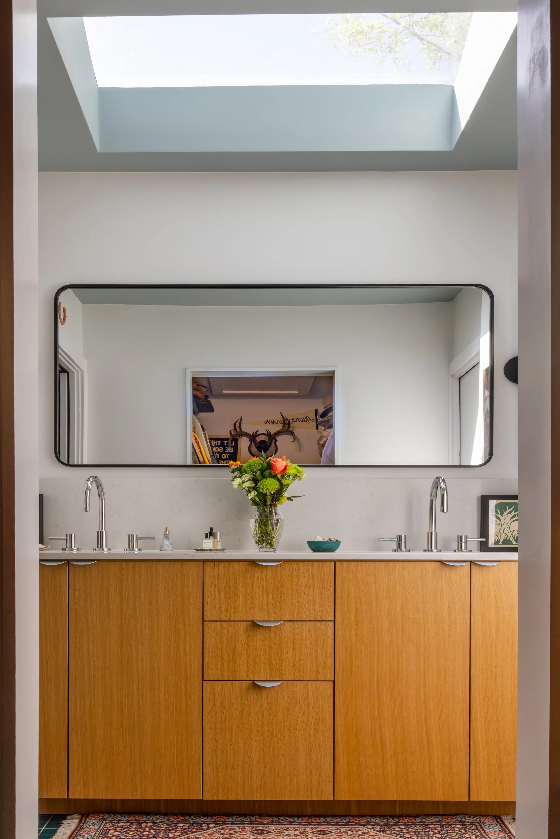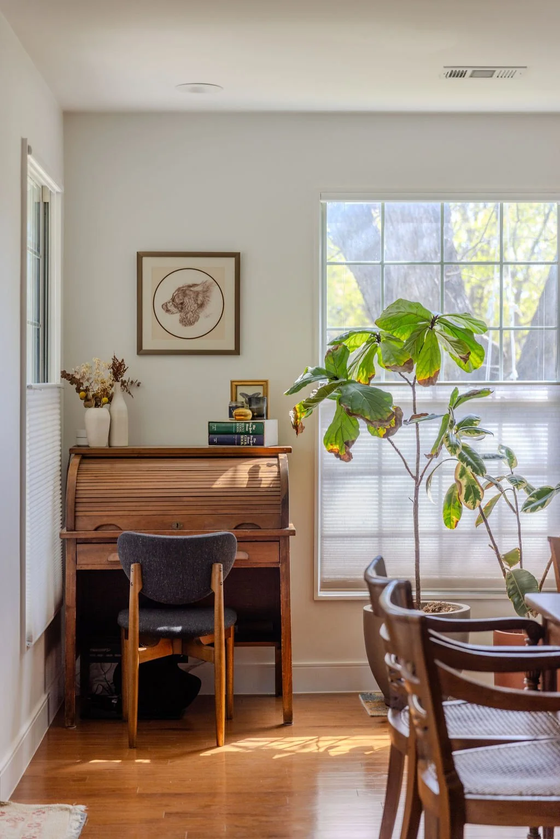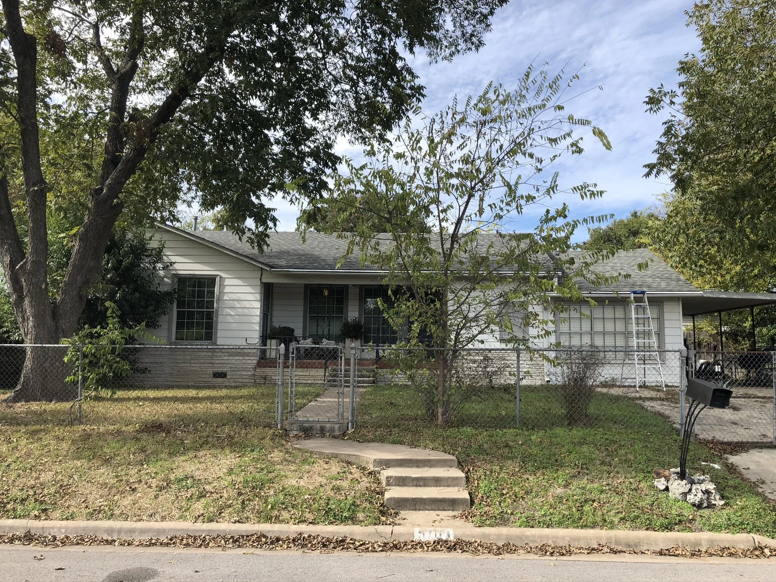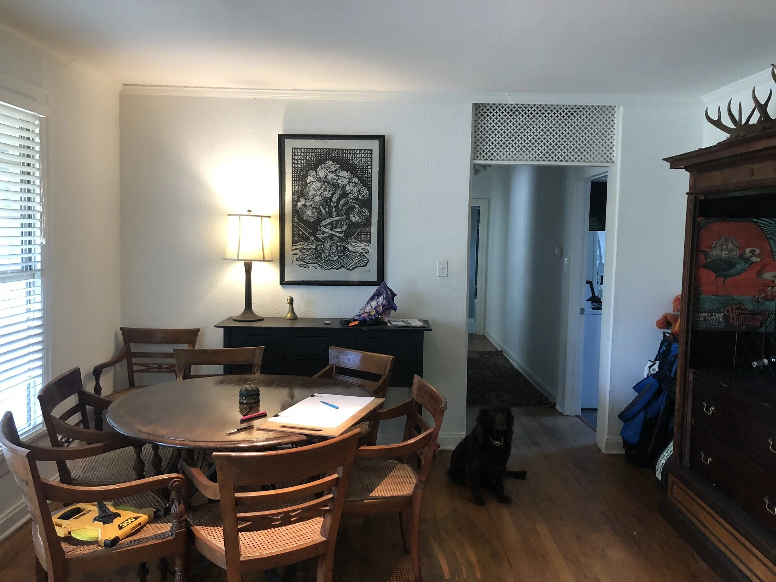Arroyo Seco Remodel
Completed 2023
Austin, Texas
Architecture + Interiors: Russ Design Studio
Photography: Derek Stout
Contractor: (Owner GC’d)
Process
This Brentwood home included an extensive remodel of a home originally built in 1952. After years of unplanned additions and rearrangements, it was time to revive this home for a newly engaged couple. The first phase concentrated on updating the main living spaces and the primary bedroom. By removing walls and reconfiguring the layout, we successfully created a more open and connected flow between the kitchen, dining, and living areas, which significantly enhanced the vibrancy and functionality of the everyday living space.
With news of a growing family, the timeline for the second phase shifted, and we adapted the plans for the guest/office suite. We focused on creating a comfortable nursery, a secondary bedroom to accommodate family and guests, which also needed to include a functional office space. The long-term vision is to eventually transition the nursery into the office and the current bedroom/guest suite into the child's bedroom as they grow, which was considered throughout the design process.

